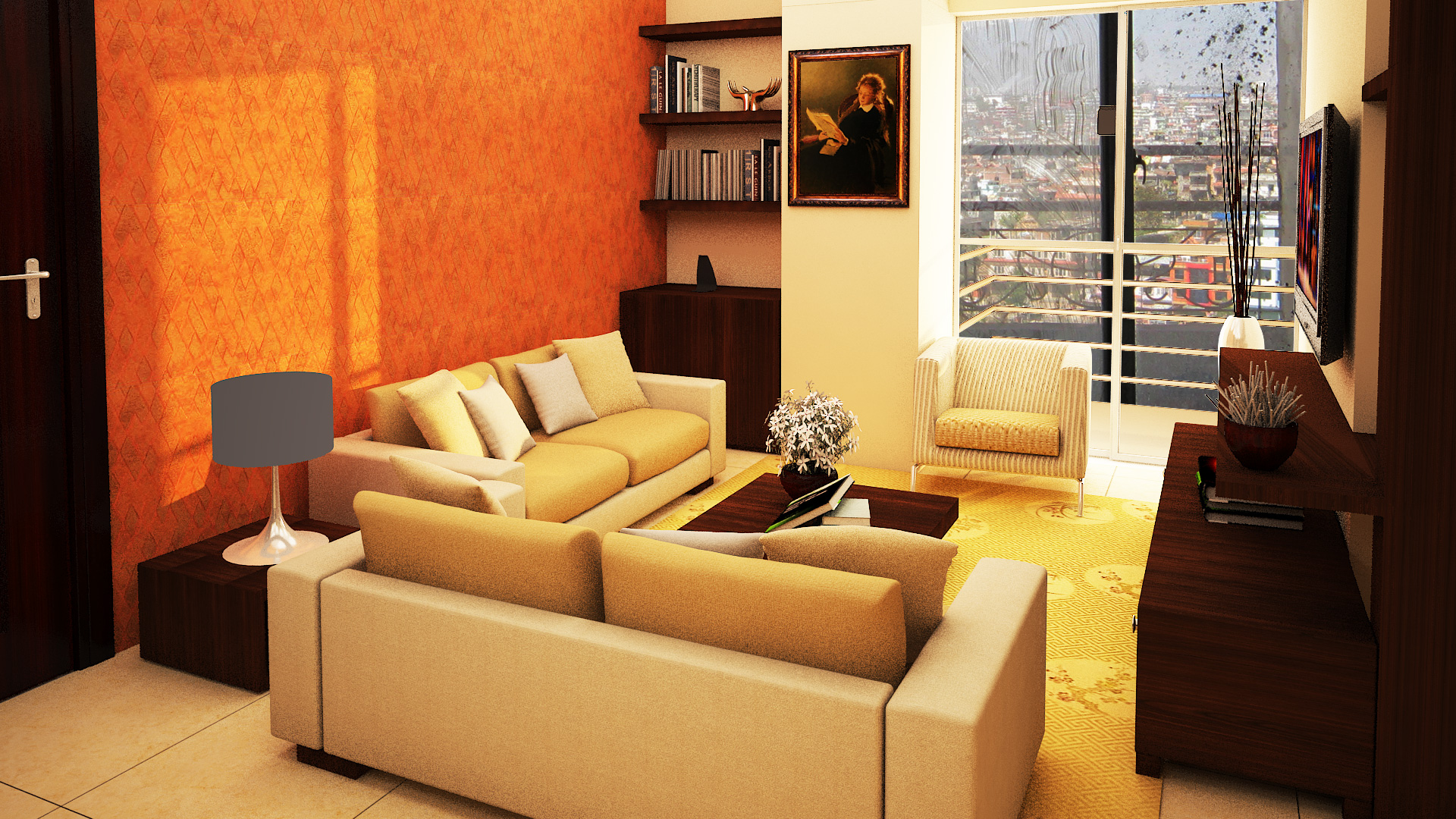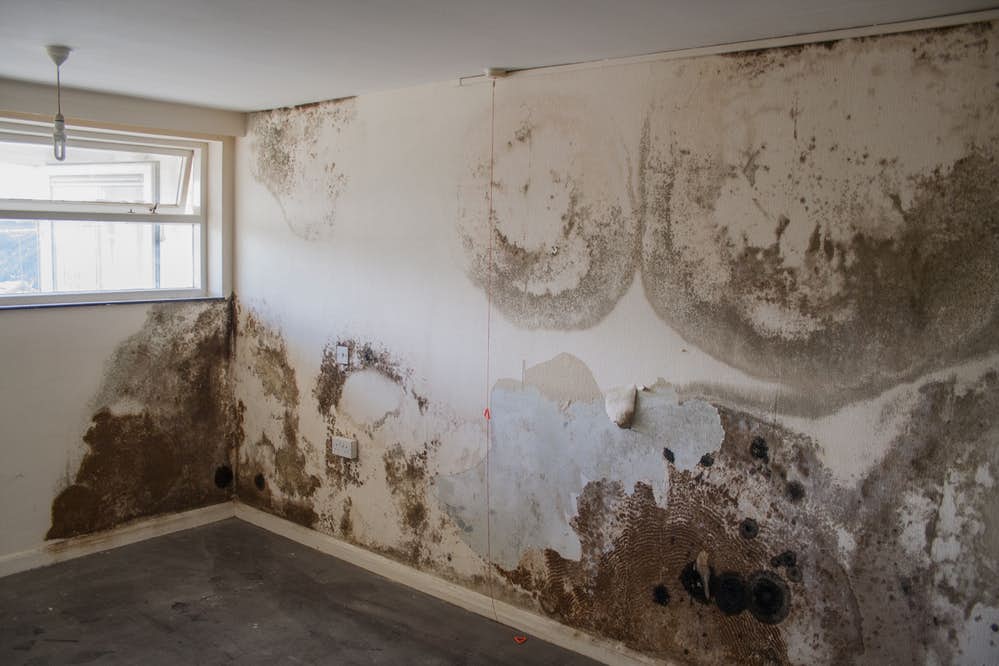Today’s world with all the developments in the field of virtual reality as well as interior designing sectors have actually been touched by these modern technology,”3D rendering”. By hand drew perspective sights, as well as hand rendering, is passed as customers are raising making needs for 3D exterior and interior 3D rendering sights that look as genuine as photos taken of the ended-up item. 3D rendering and 3D modeling tools are used by architects and interior designers to make a 3d architectural visualization of their home and interior designs. This is because 3d rendering allows them to create a photorealistic digital picture of their designs by using actual materials/texture like veneer, teak, and laminates to the furniture and wall color using digital color plate of Asian paint and so many products which gives to feel a finished products in the rendering view. With this new technology the architects and interior designers are able to give their work a new dimension to their clients. They have now become capable of having a visual of their finished work by drawing up a model of their designs with the help of 3D software like sketch up, 3ds max etc. that enables them to take a look at the tentative appearance of the finished product.
Benefits of 3D Rendering for Architects and Interior Designers
• It is realistic
• Identification of design flaws
• Effective communication to the client
• Opportunities for improvement and modifications
• Walkthroughs/360 view
• Assists in Planning and Processing
Read Similar Posts

Today’s world with all the developments in the field of virtual reality as well as interior designing sectors have actually been touched by these modern technology,”3D rendering”. By hand drew

If you notice damp or bulging walls, it could be a red flag. Find out the cause of the problem before embarking on potentially costly repairs. Damp problems in a

